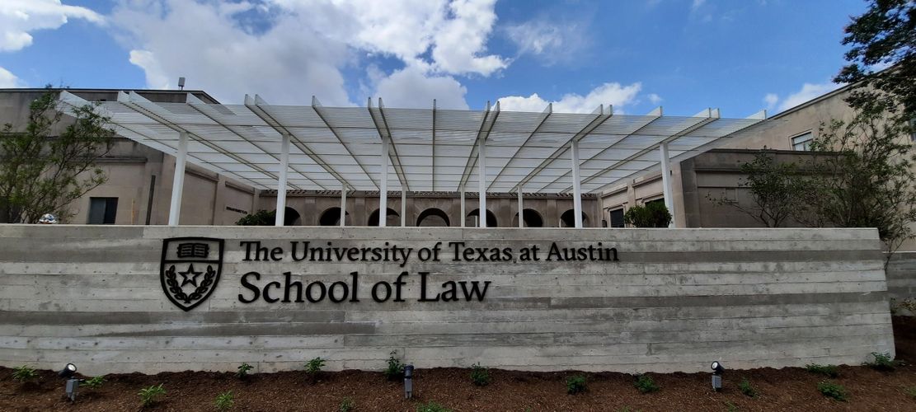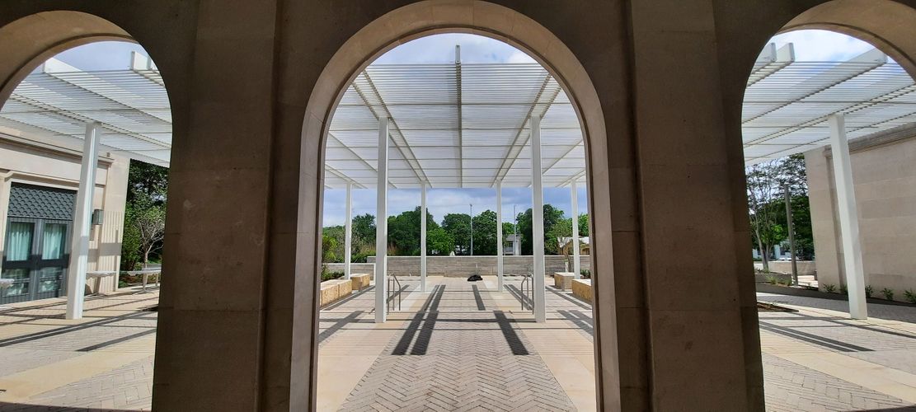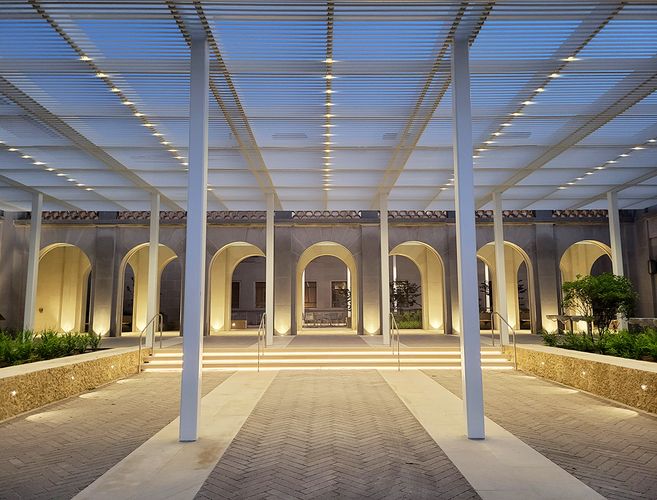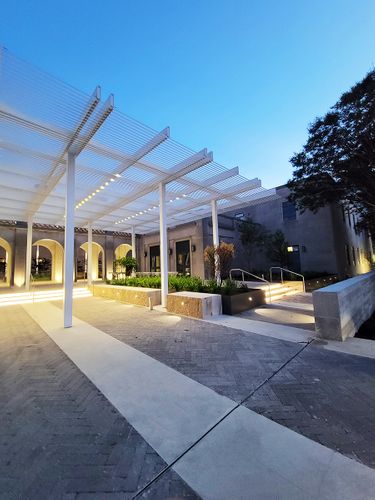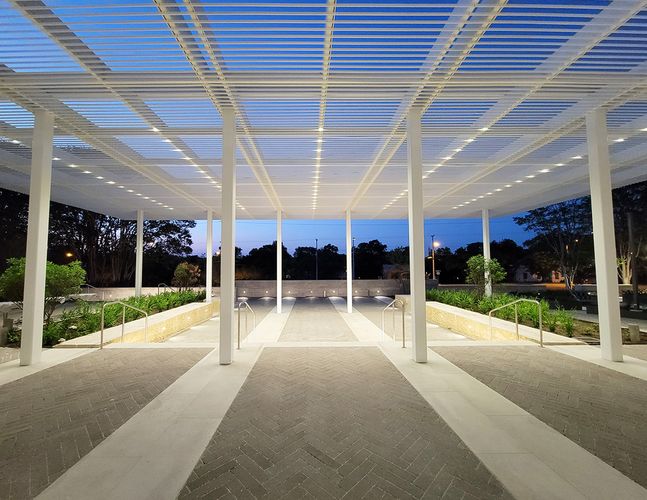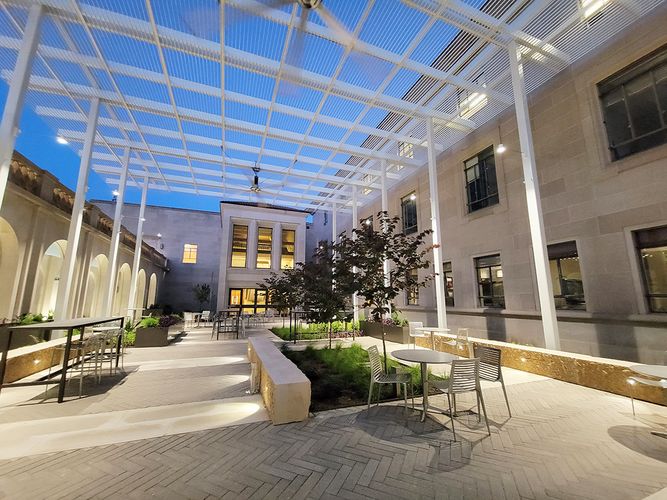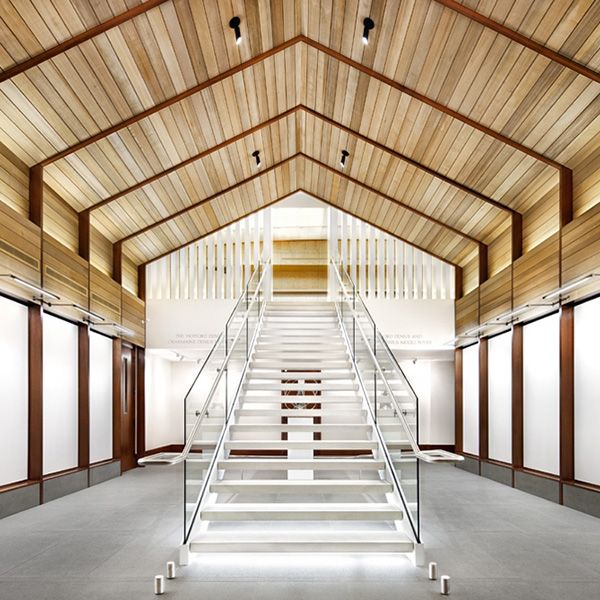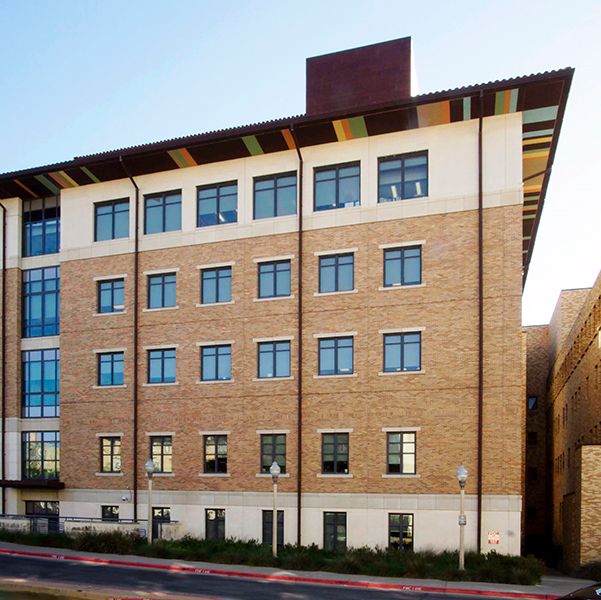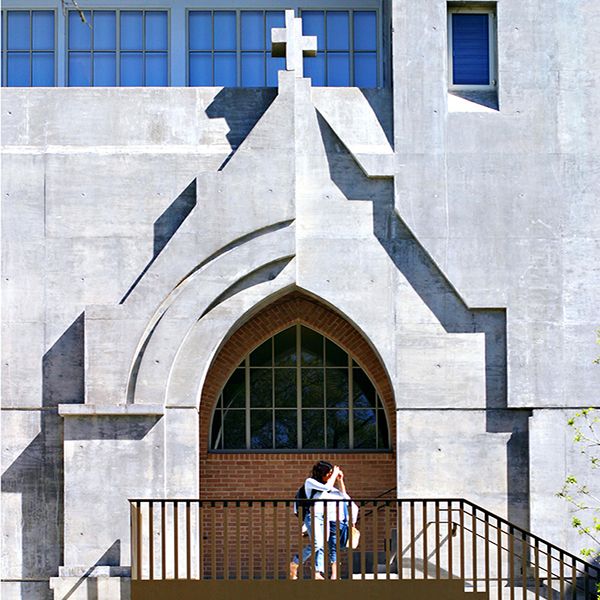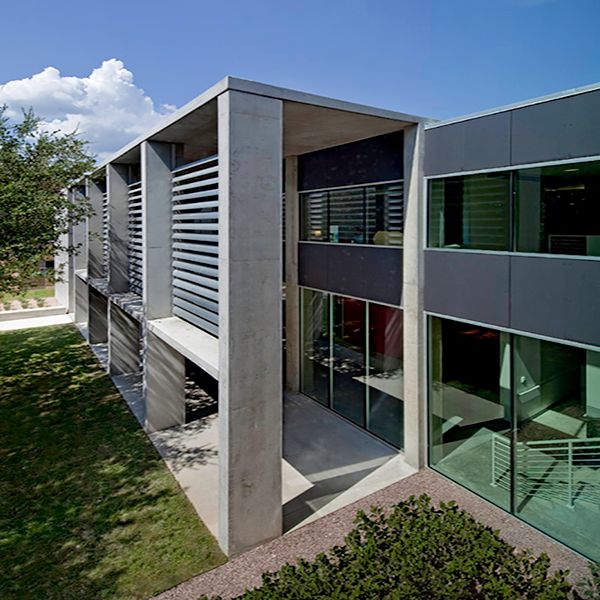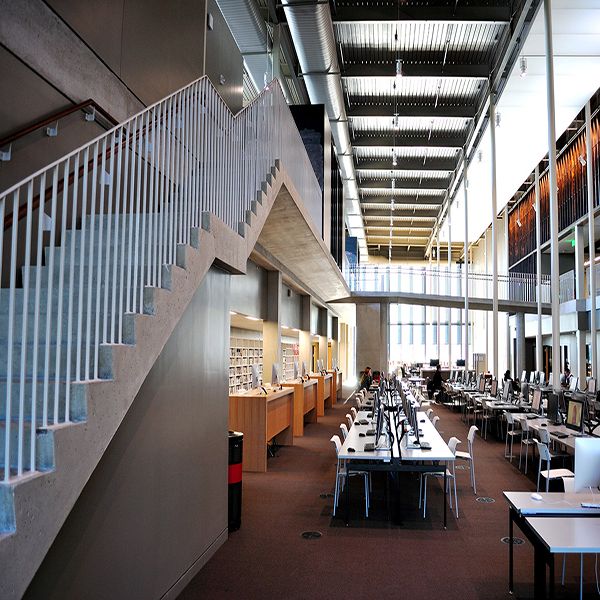University of Texas School of Law - Townes Hall Courtyard Renovation
Project Details
The University of Texas Law School currently anchors the northeast corner of the campus, but the face of the Law School program, the Townes Hall building originally constructed in 1951, was tucked-away and had little presence on E. Dean Keaton Street. Additionally, the central Townes Hall Courtyard lacked the amenities and shading for regular use during the school year. The solution was to reconfigure the courtyard and entry with fresh landscape, lighting, furnishing and to add two large pavilions, one within the courtyard and one at the entry facing E. Dean Keaton. The Townes Hall building also received an update in the northeast foyer to include an ADA-compliant ramp. The final result is a space that is inviting and usable with the presence the Law School deserves as a gateway to the campus.
The project was designed by AEC-WAY, a HUB alliance between Way Consulting Engineers and Architectural Engineers Collaborative. AEC-WAY provided structural and civil engineering services for the project.
- Location
- Austin, TX
- Size
- 15,500 s.f.
- Architect
- Barnes Gromatzky Kosarek Architects

