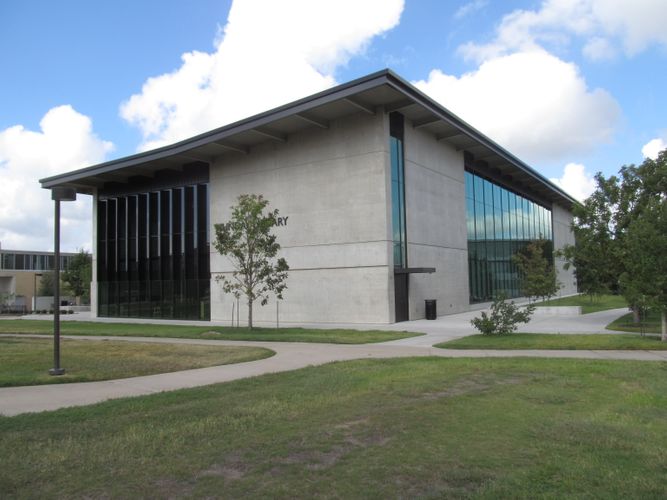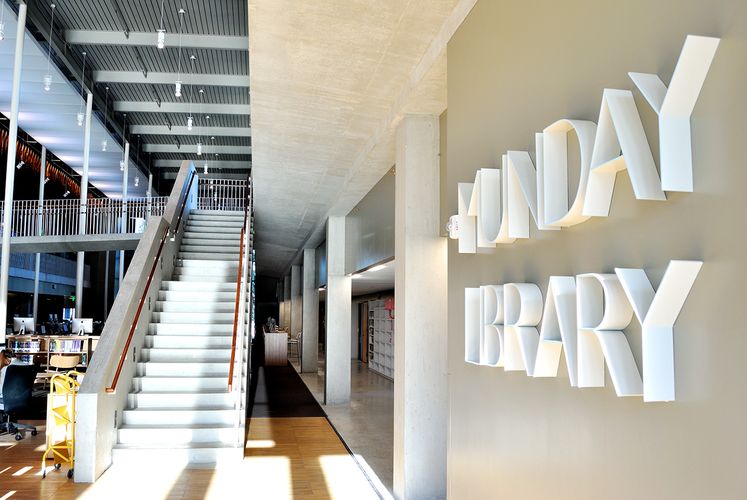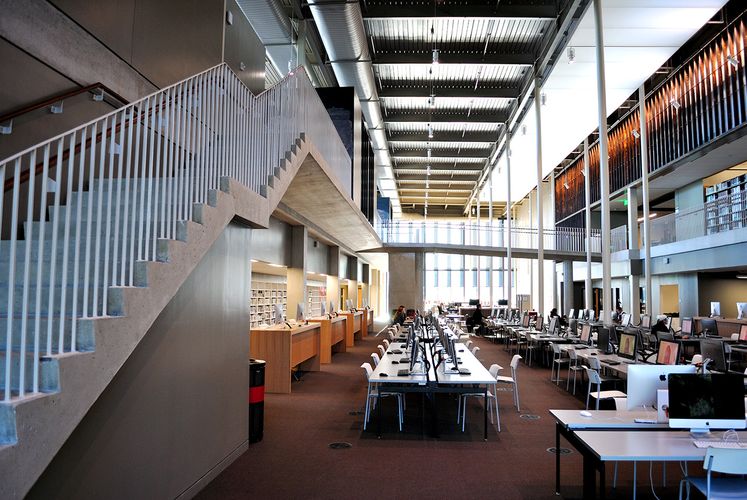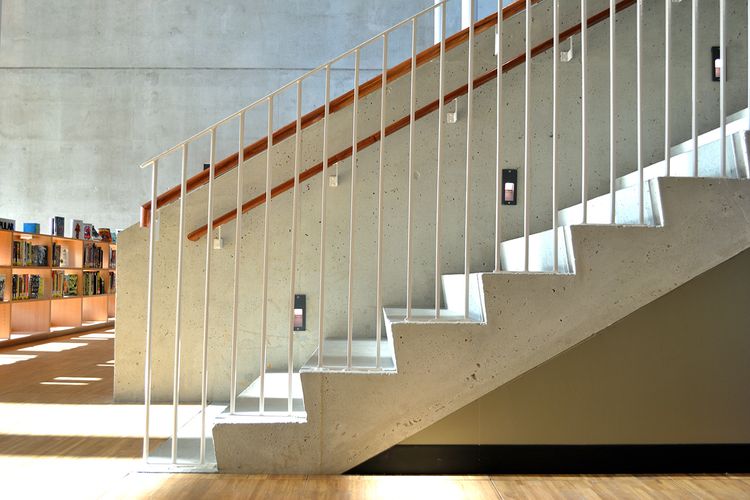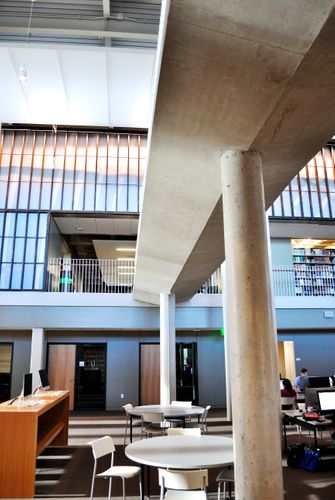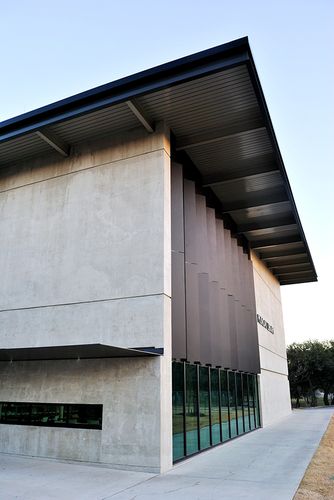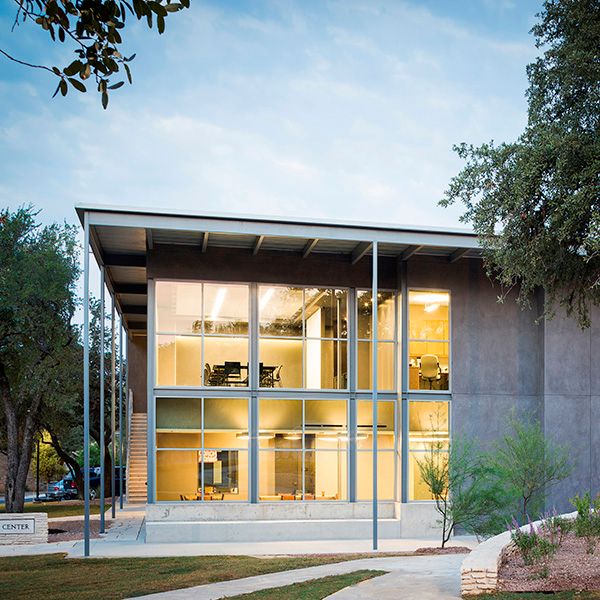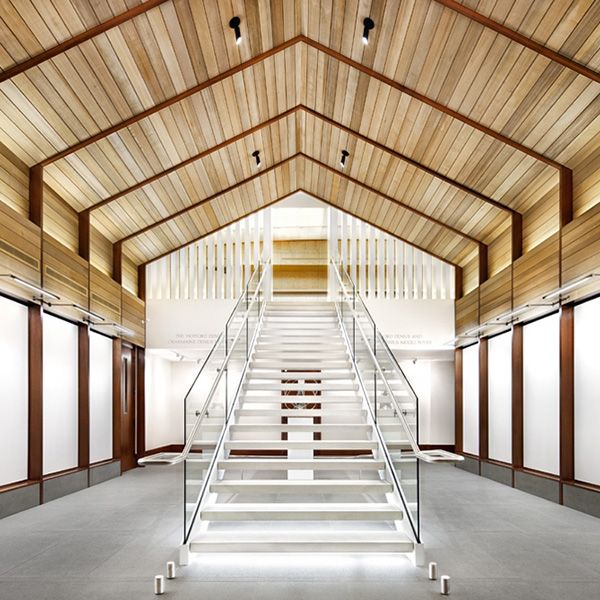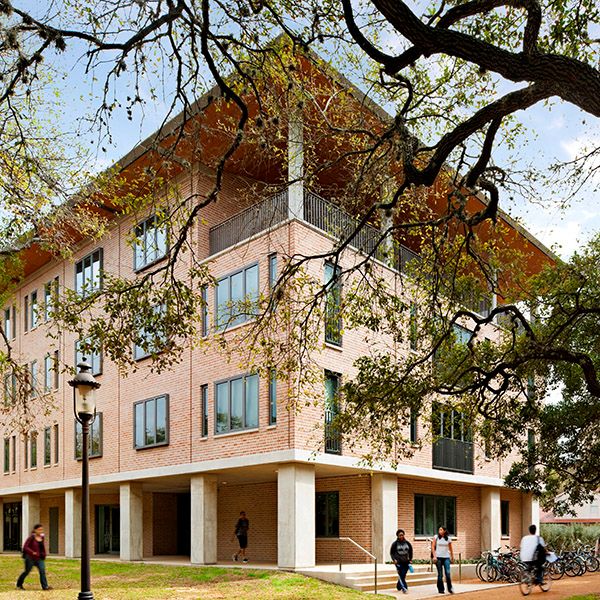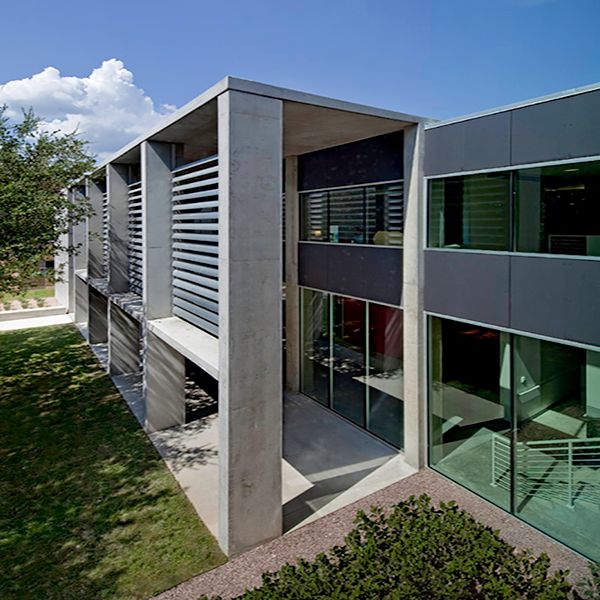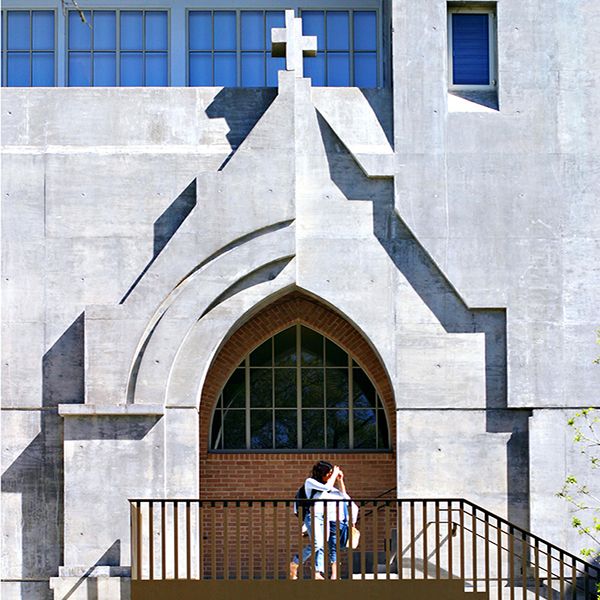St. Edward's University Munday Library
Project Details
St. Edward's University is a rising star in academic circles, competing favorably with larger institutions. Developing a world-class library that embraced digital technology became a priority for the administration, and a generous donation from philanthropists Pat and Bill Munday made it a reality. Architects Sasaki Associates, tasked with creating an addition as well as renovating the existing library, seamlessly added 25,850-square-feet of new space to build what is now known as the Munday Library and Learning Commons.
The design team articulated familiar materials in a modern setting; glass, steel, and architectural concrete frame the exterior of the addition. Striking steel fins punctuate the east exterior glass wall to mitigate the strong Texas sun. A steel-plated vestibule and canopy mark the entrance of the combined libraries.
Once inside, great walls of glass flank a soaring, two-story atrium identified as the Learning Commons, bathing the space in natural light and creating a warm and inviting atmosphere conducive to study and collaboration. Architectural concrete continues in the interior, expressed as both an aesthetic and structural workhorse in walls, stairs, columns, and a pedestrian bridge that links the new library with the old. Of note is the sculptural presence of the bridge utilizing the shape of an inverted triangular prism to span the atrium.
- Location
- Austin, TX
- Size
- 25,850 s.f. - new
- 27,348 s.f. - renovated
- Architect
- Sasaki Associates

