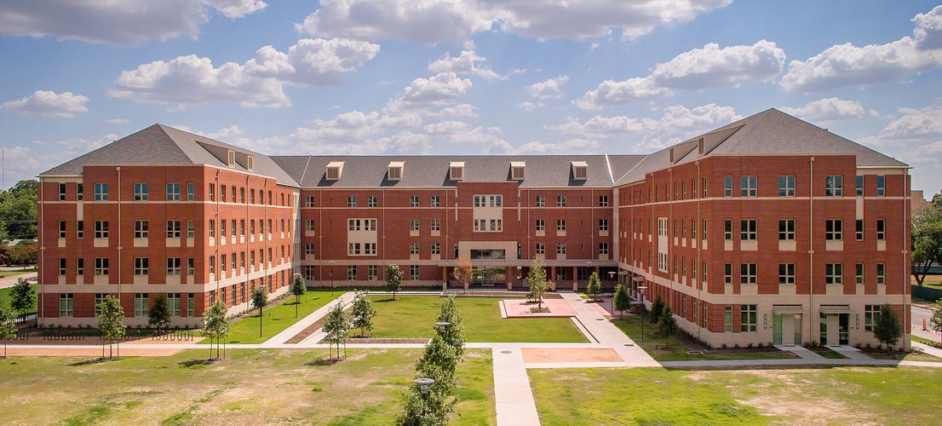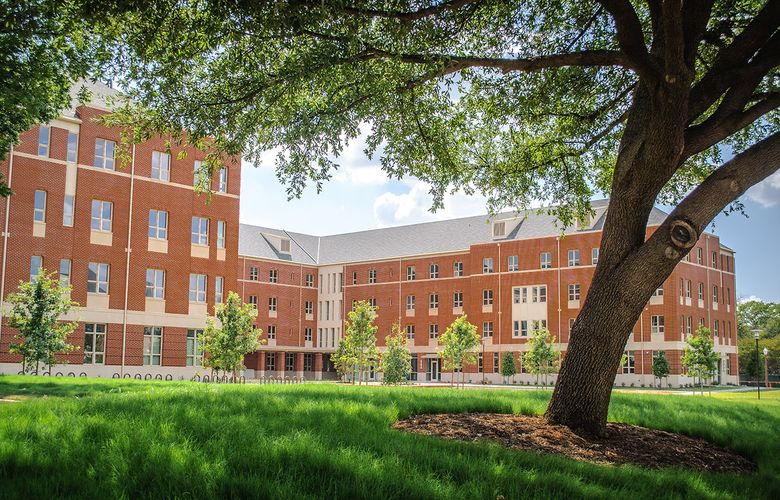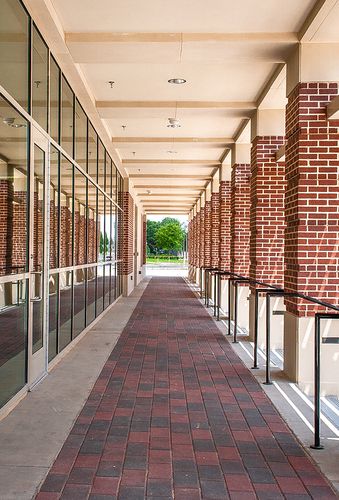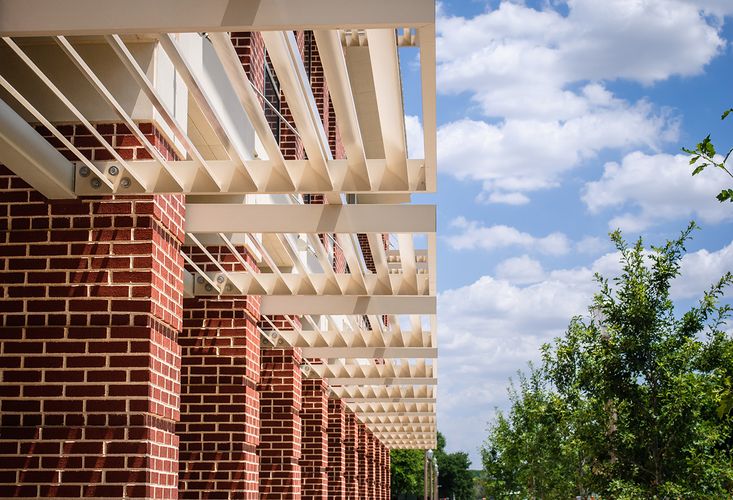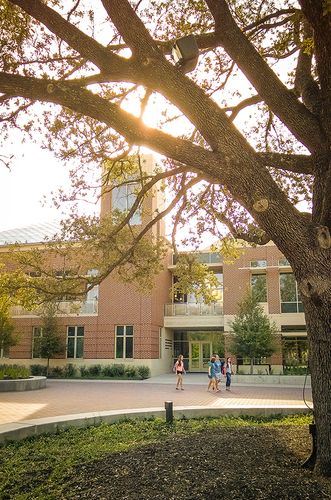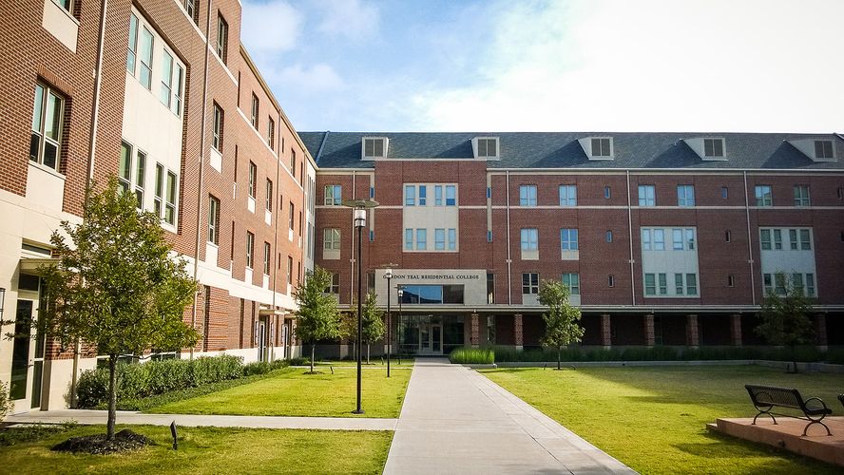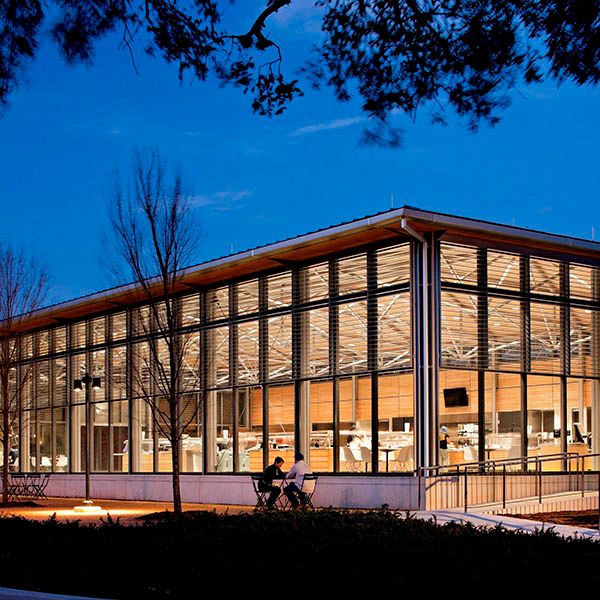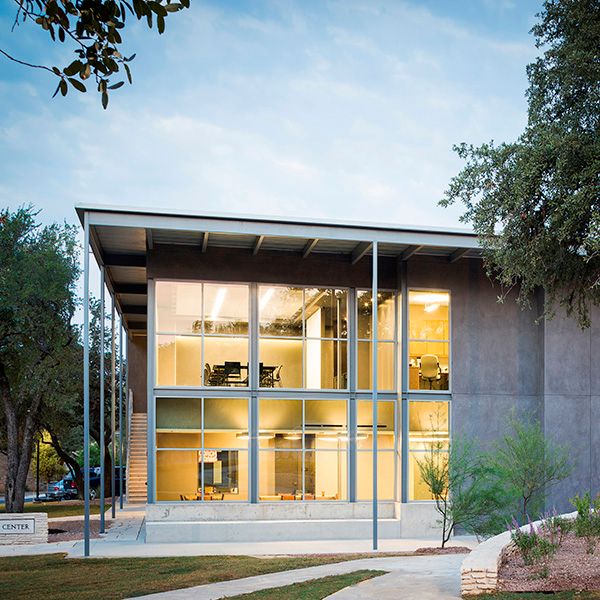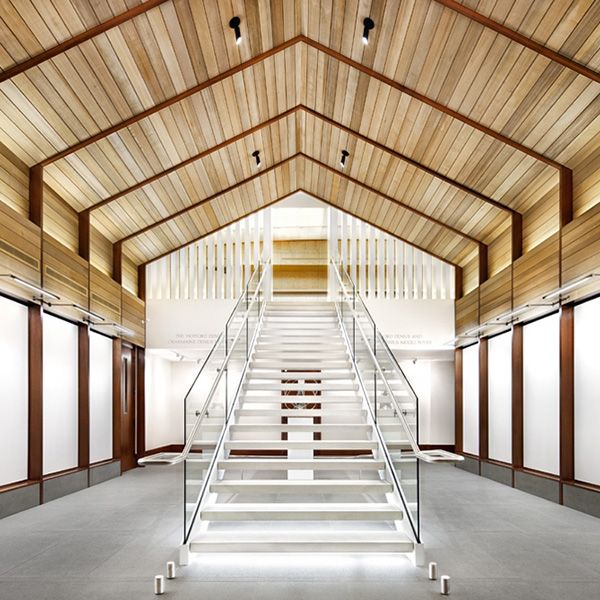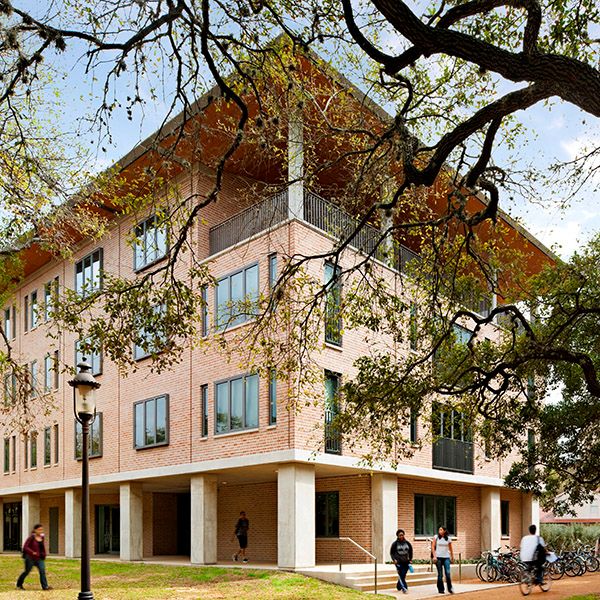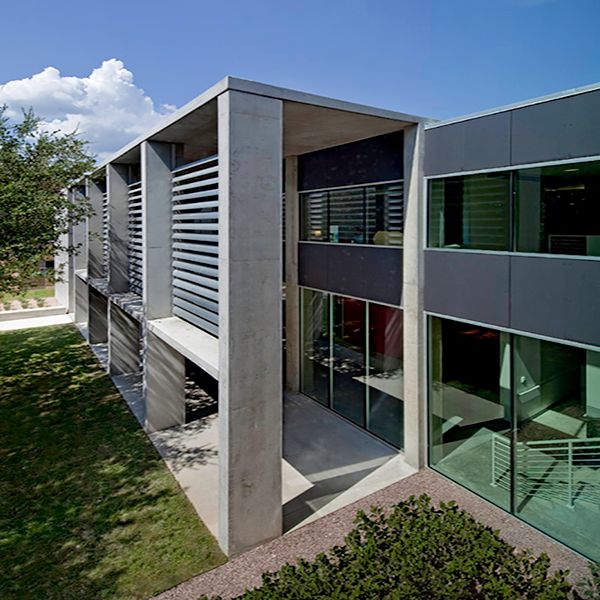Baylor University East Village
Project Details
Baylor University East Village is a residential community composed of two residential buildings and a dining/administrative office building. The 700-bed, 272,157 gross SF East Village provides a major leap for Baylor's residential goals to have at least 50 percent of the student body living on campus. Cast stone and soft ochre colored brick masonry clad the facade of the building, while the high-pitched, hipped roof with dormers mimic the neo-Georgian style. The end result is a warm and hospitable urban village for the students.
- Location
- Waco, TX
- Size
- 270,000 g.s.f.
- Architect
- Hanbury Evans Wright Vlattas + Company
- with Overland Partners

