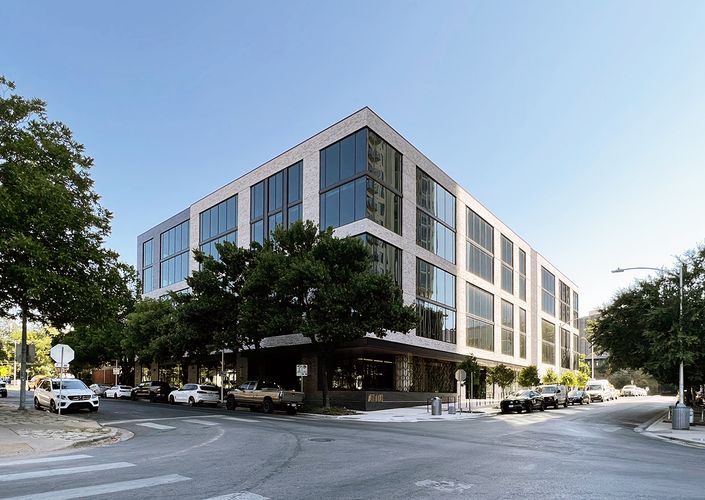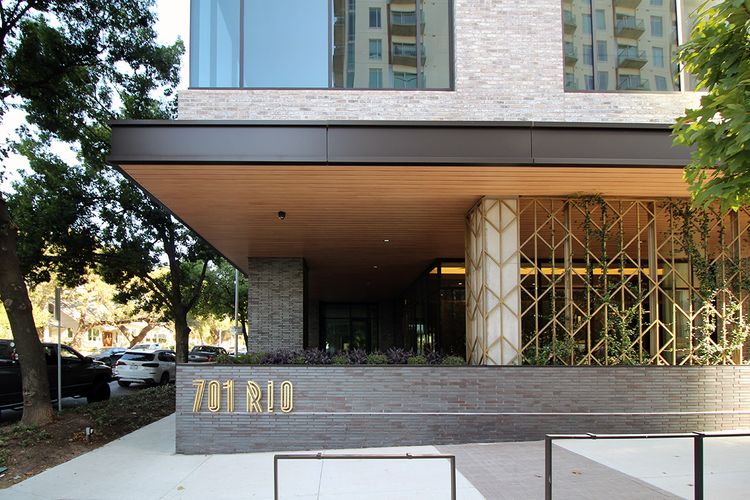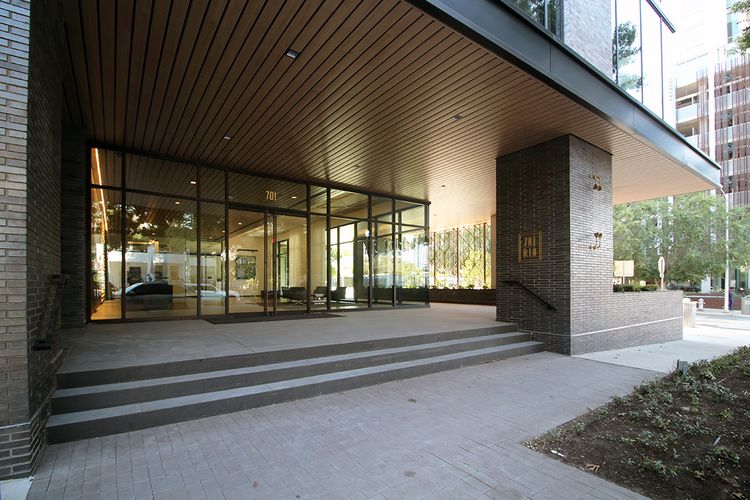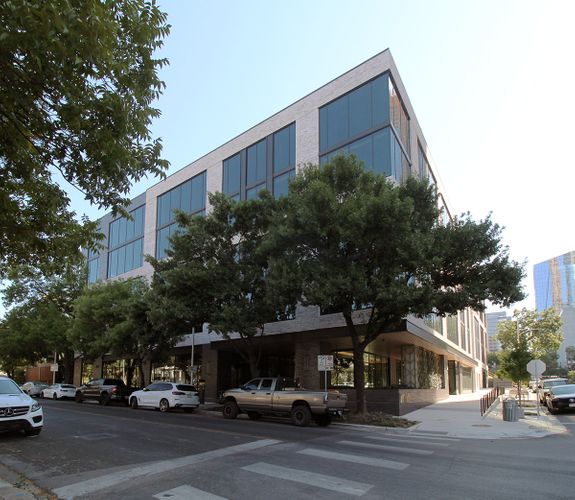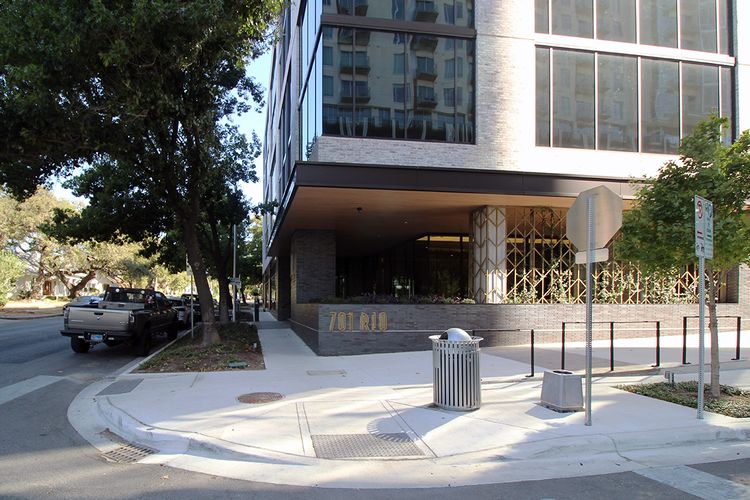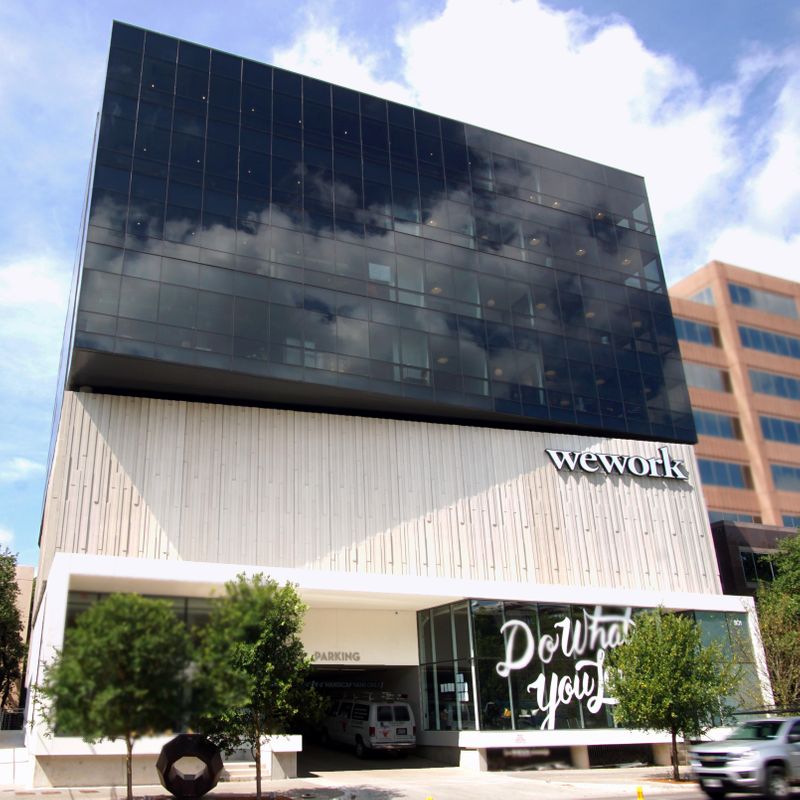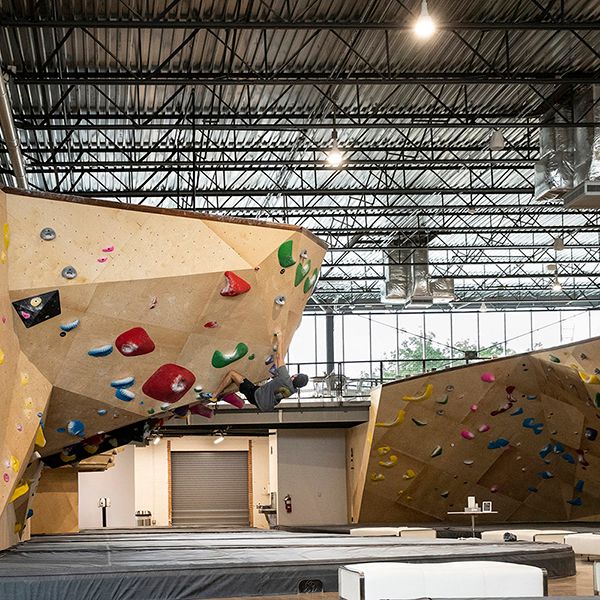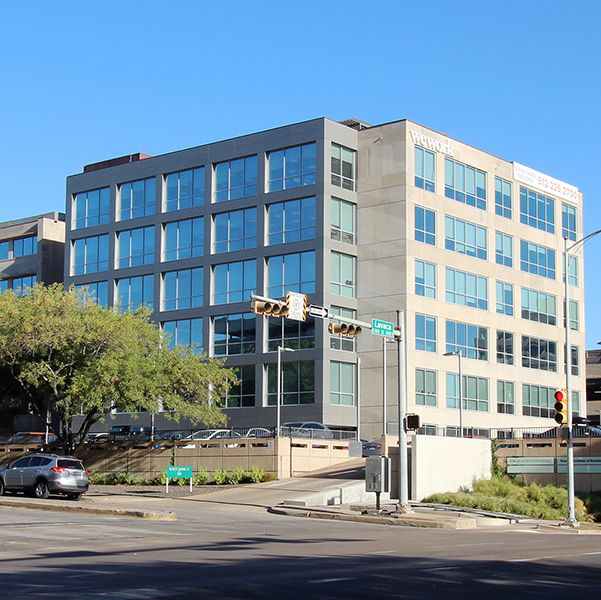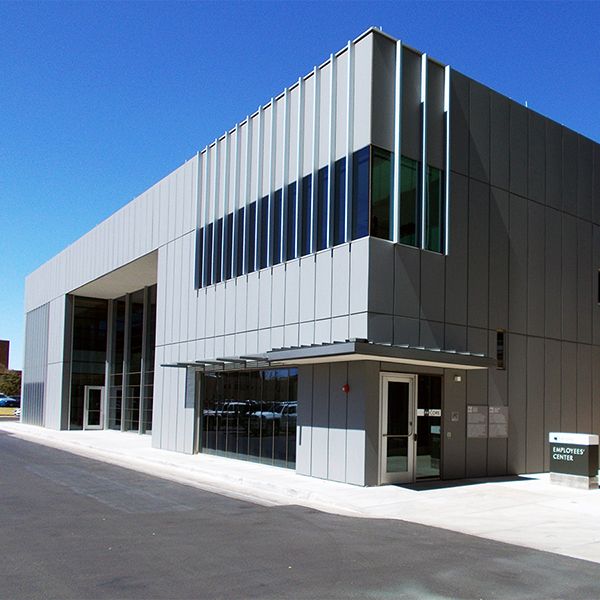701 Rio Grande
Project Details
701 Rio Grande is five level, 120,000 SF office building with ground level retail and a roof-top amenity deck. The building is a friendly neighbor in this eclectic downtown district as it borders on tall buildings to the south and residential neighborhoods to the north. All parking is below grade to accommodate the office space while encouraging the pedestrian traffic below. Brick masonry and glass are used to define a handsome and logical façade that successfully speaks of the quality interior design revealed within.
The building structure is of cast-in-place concrete with coffered concrete ceilings revealed on the exterior of the office floors. Five levels of below grade parking, constructed of flat slab construction, match the floorplate above while limiting the basement depth and reducing the below grade costs.
- Location
- Austin, TX
- Size
- 120,000 sf + 296-car below grade parking garage
- Architect
- Barnes Gromatzky Kosarek Architects

