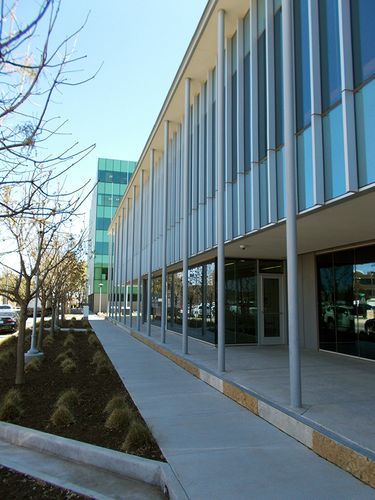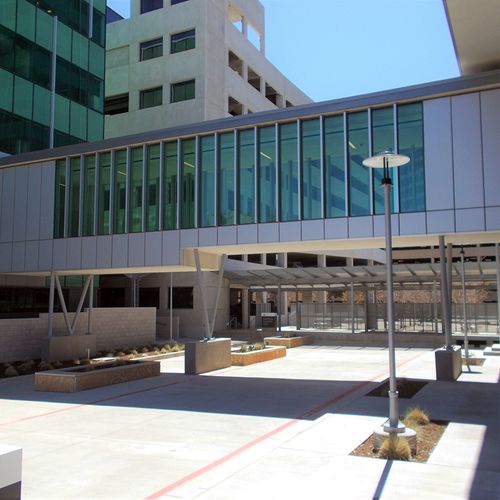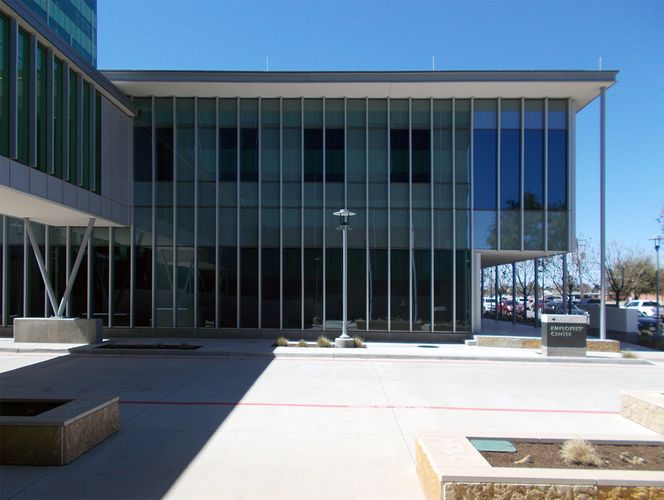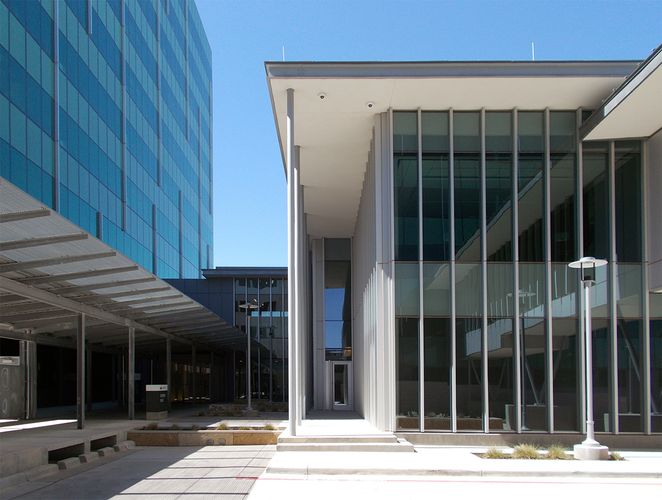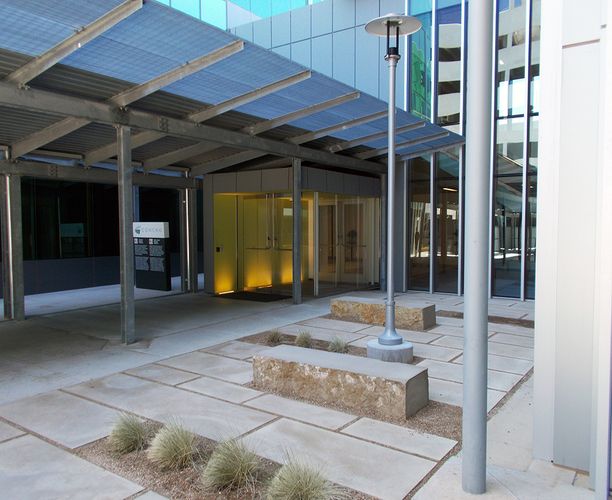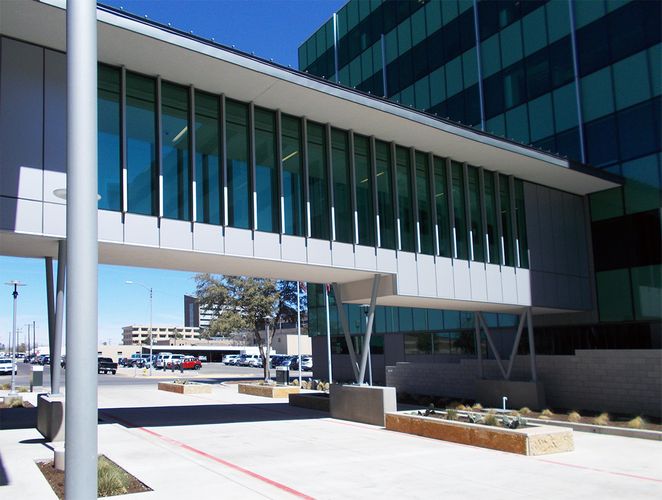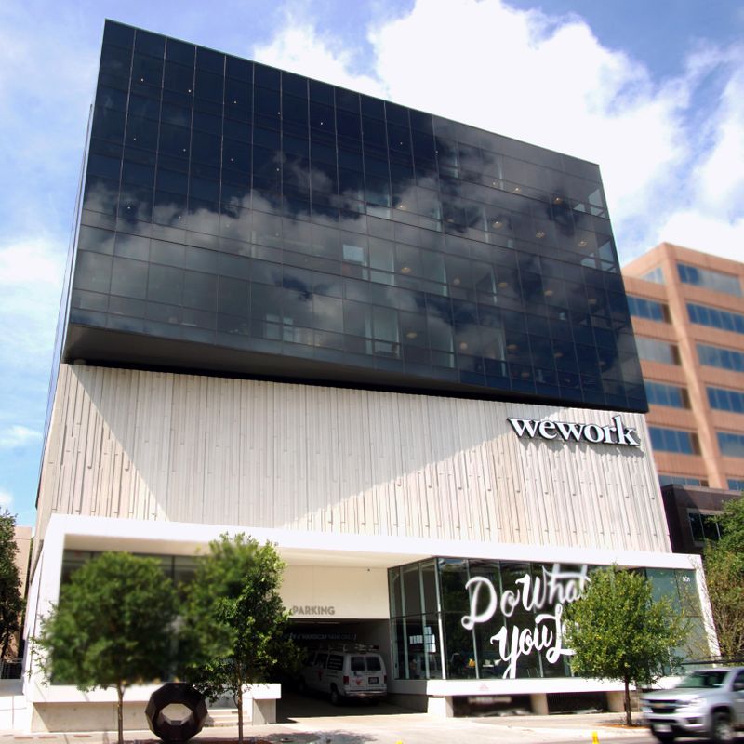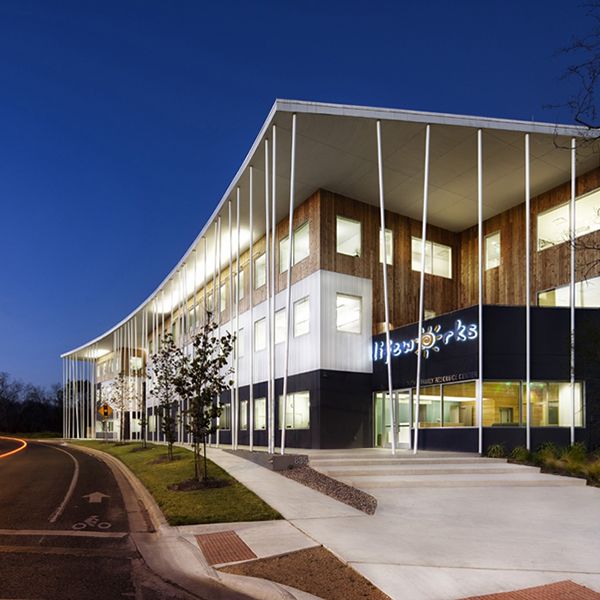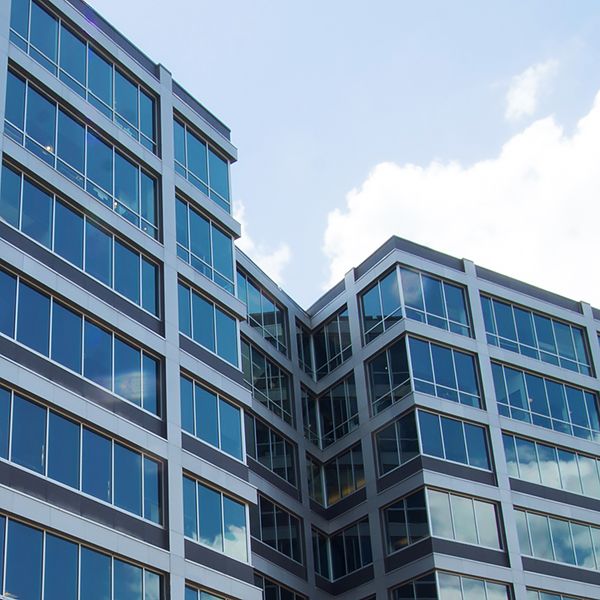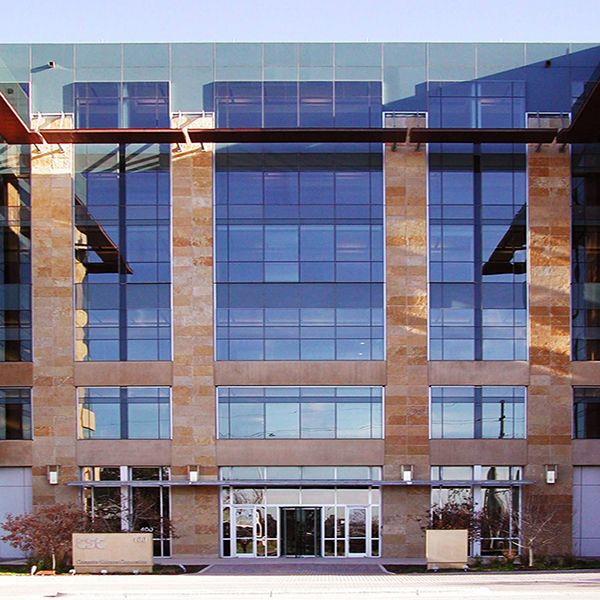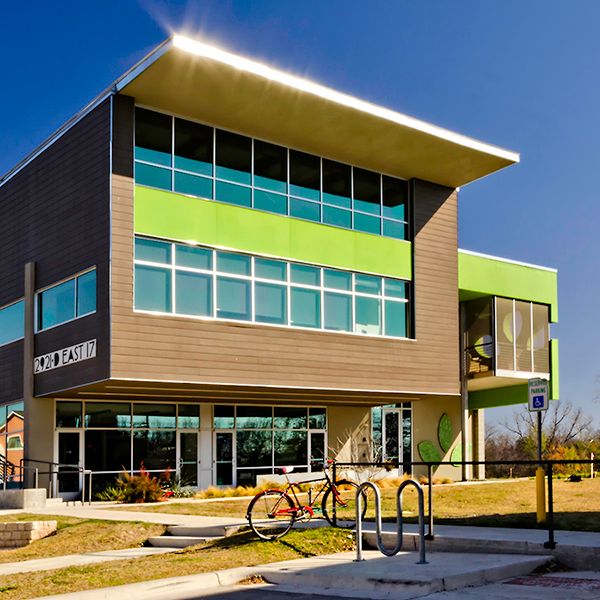Midland Corporate Amenity
Project Details
As an addition to the Concho Petroleum Headquarters Campus, the amenities building provides 85,000 square-feet within a two story structure. The program includes private and communal dining, a gymnasium and exercise studio, a wellness clinic, offices, and meeting rooms.
The building structure is an efficient steel frame with composite concrete floors - a system chosen to minimize construction labor in a scarce West Texas labor market. Exposed steel trusses provide a unifying element throughout the public spaces of the building. The trusses and roof float above a perimeter clerestory window, providing welcome daylight throughout the building.
The amenity building is a testament to Concho's respect for the health and well-being of its primary asset - its employees!
- Location
- Midland, TX
- Size
- 85,000 s.f.
- Architect
- Rhotenberry Wellen Architects

