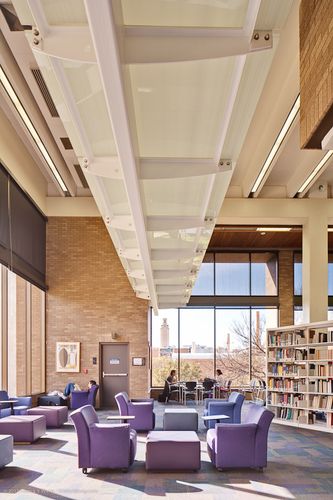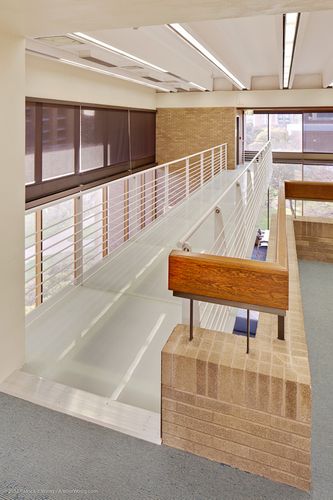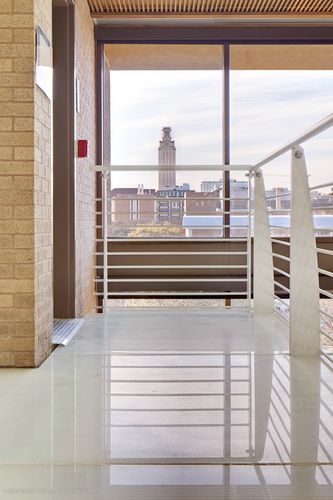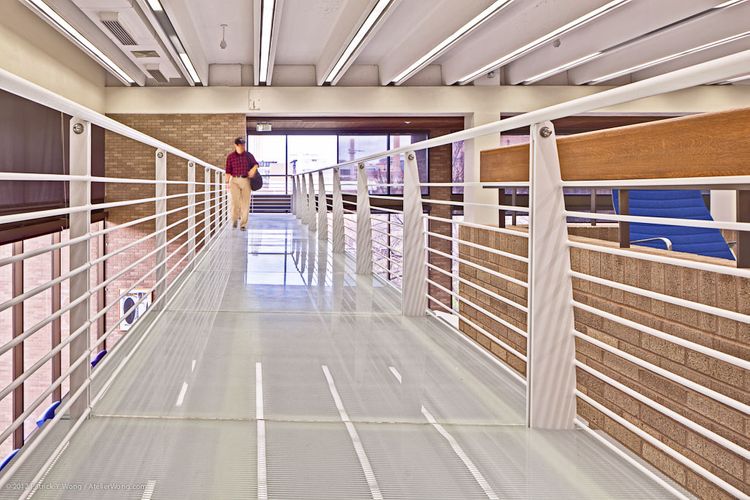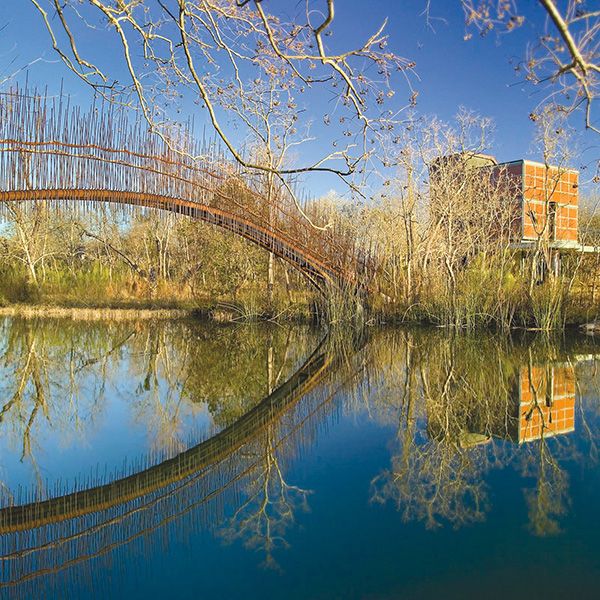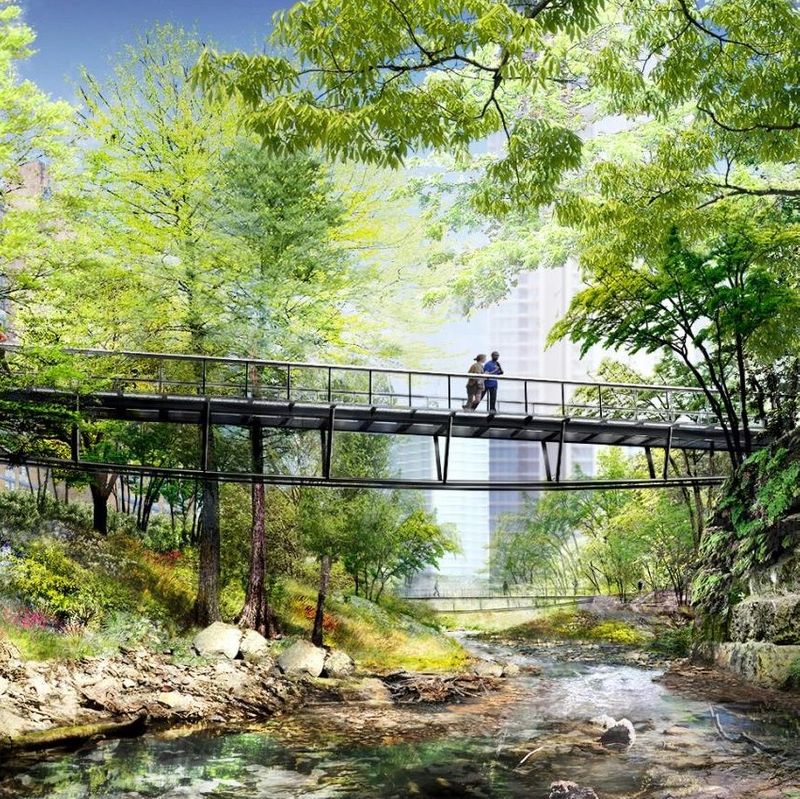U.T. Fine Arts Pedestrian Bridge
Project Details
"Architectural Engineers Collaborative (Austin, TX) elegantly utilized the efficient form of a steel tube and the equally efficient principle of the cantilever to support graceful plate steel fins that mimic the rhythm of the original structural mullions of the windows while supporting a refractive structural glass floor. The obscure bottom layer of the tempered, laminated triple-plate-glass also, unexpectedly, reflects the activity of the life below the bridge.
The 5-ton structure appears to float through the space though it is securely welded at both ends to plates bolted to the poured-in-place original concrete structure. A finite element analysis program was used to determine bolt placement following the identification of rebar by ground penetrating radar. Side rails and top rails are bolted to the substructure using acorn nuts. The steel is painted white to match surrounded elements and the milky whiteness of the luminous glass.
Though initiated as a functional solution for a fire protection requirement, the bridge has not only fulfilled that need but created a unique, beautiful and possibly inspiring complement to the library space dedicated to supporting fine arts higher education."
- Laura Schwartz. The Medium, v. 37, no. 1 (Spring 2011)
- Location: Austin, TX
- Architect: Deborah F. Femat,
- University of Texas at Austin Project Management & Construction Services

