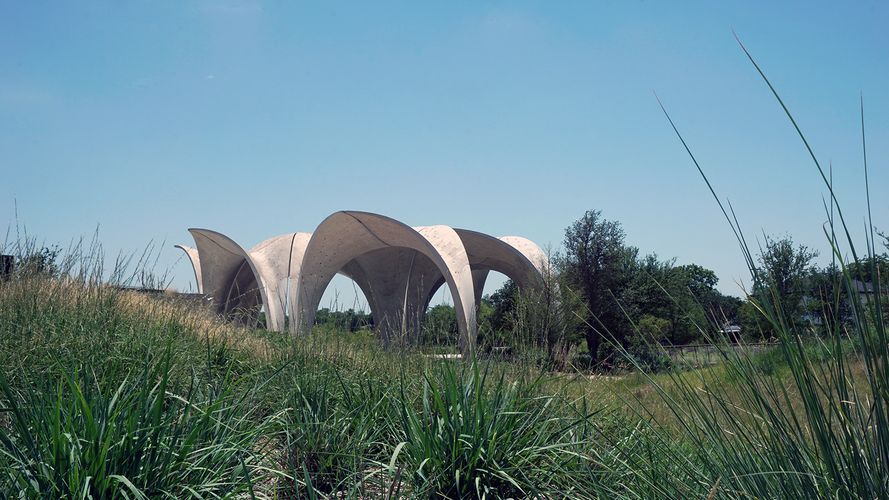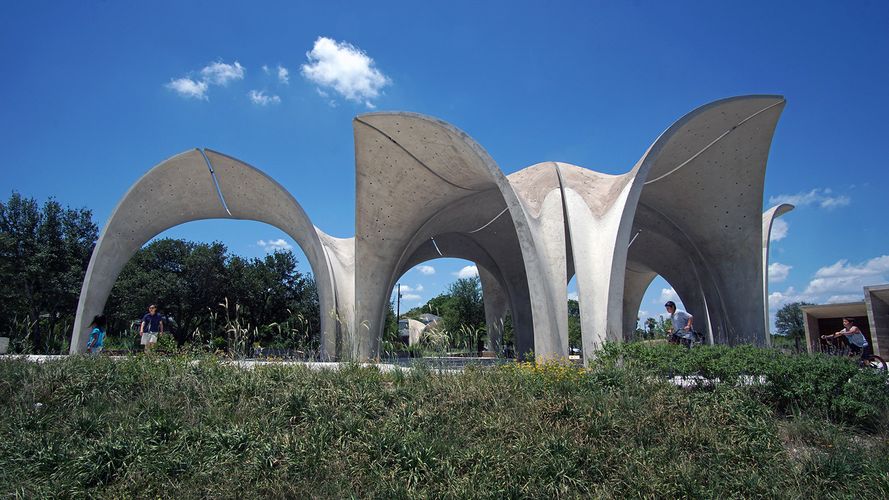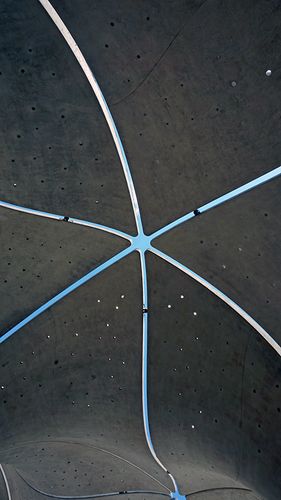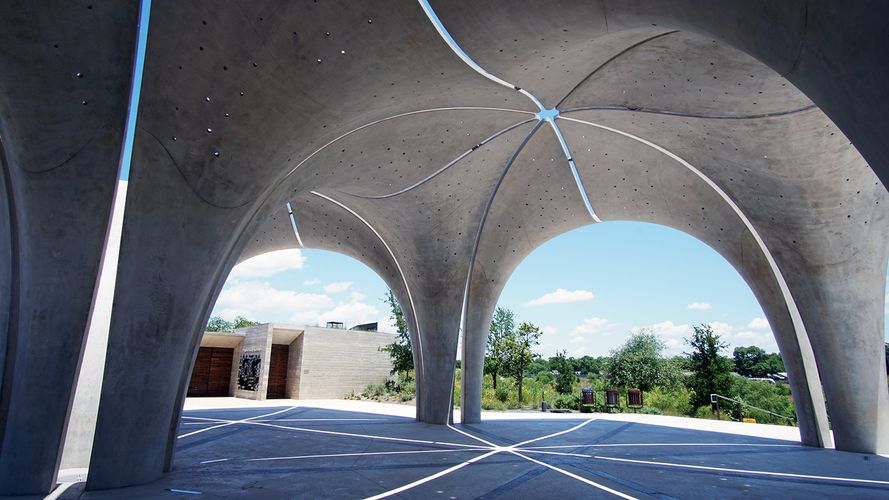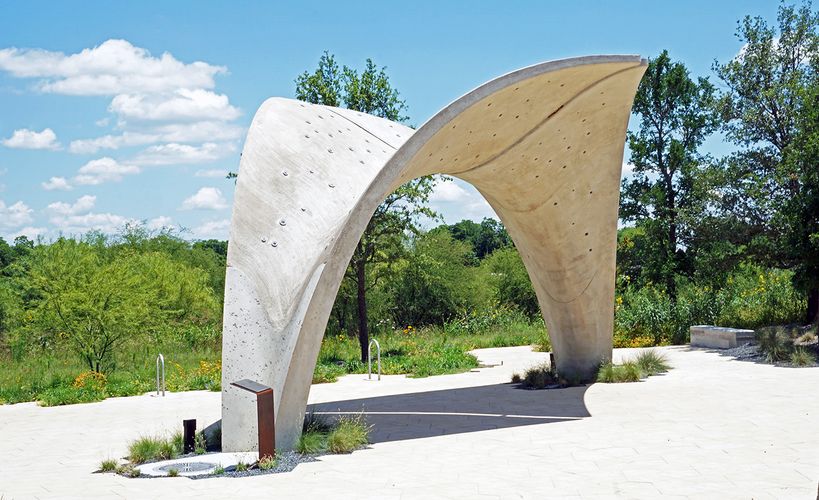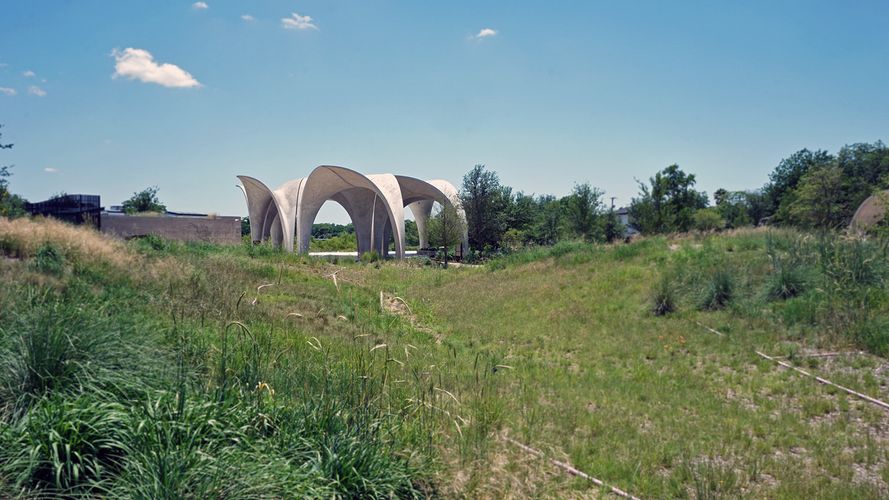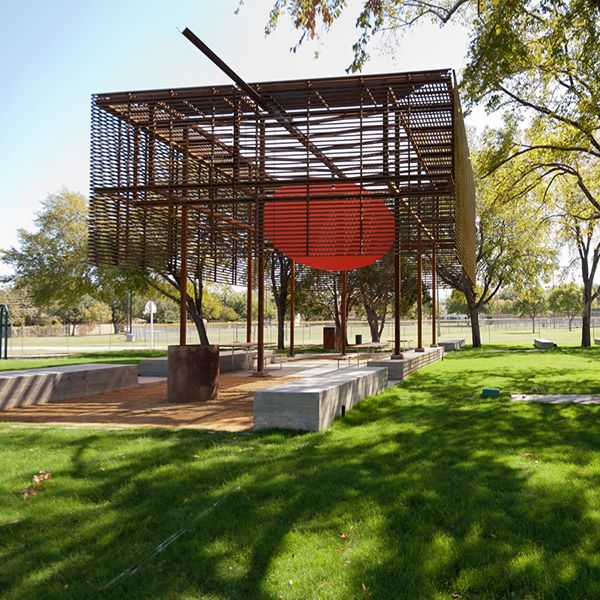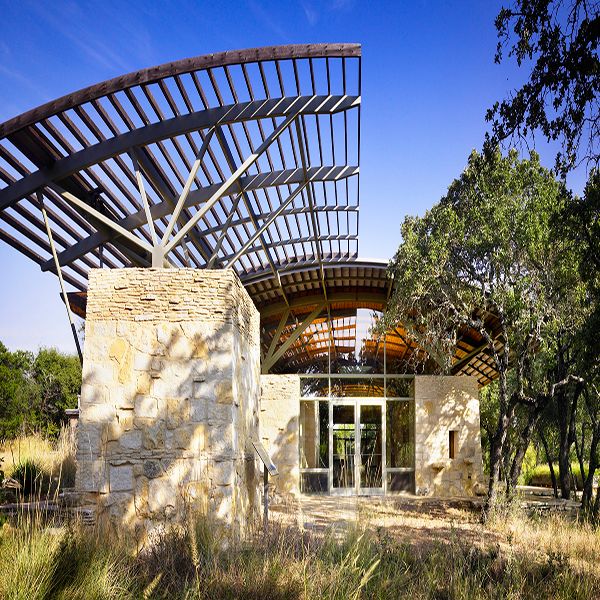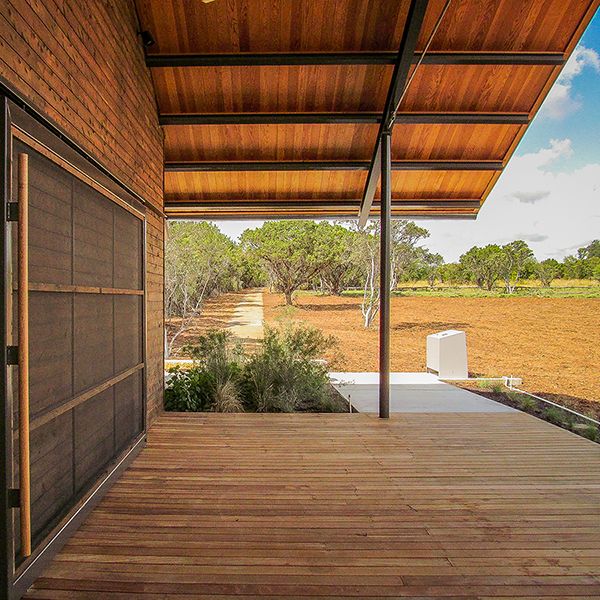Confluence Park
Project Details
The junction of the San Antonio River and the San Pedro Creek is the backdrop for the awe-inspiring pavilions at Confluence Park. The fluid shapes of the concrete structures are employed to collect and funnel rainwater while simultaneously providing shade and shelter to patrons. The entire site is meant to be an outdoor classroom, encouraging visitors to observe the landscape, to understand the area’s ecotypes and water cycles, and to embrace environmental stewardship.
A multi-purpose room sits adjacent to the cluster of pavilions. Its green roof provides thermal mass for passive heating and cooling. The room functions as a classroom, meeting room, or pre-function space for events hosted in the pavilion.
- Location
- San Antonio, TX
- Size
- 7,000 s.f.
- Architect
- Lake|Flato Architects with Matsys Design

