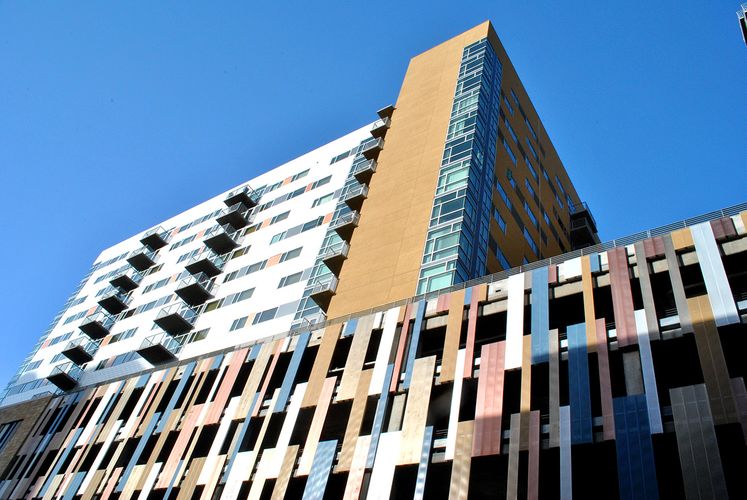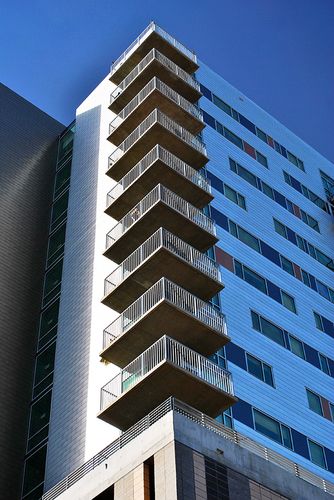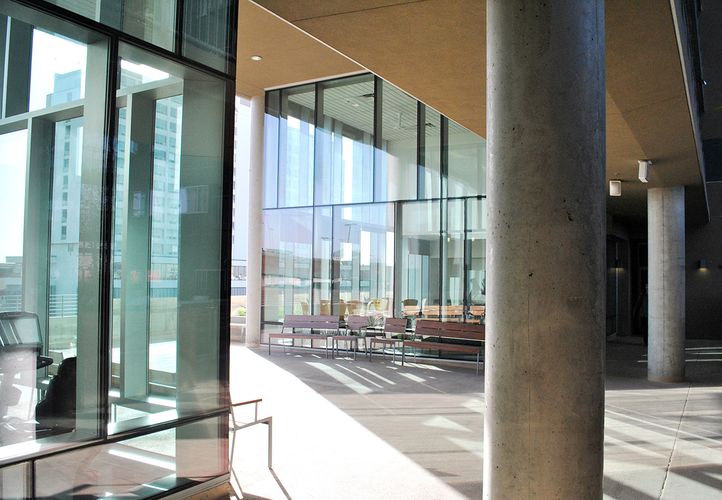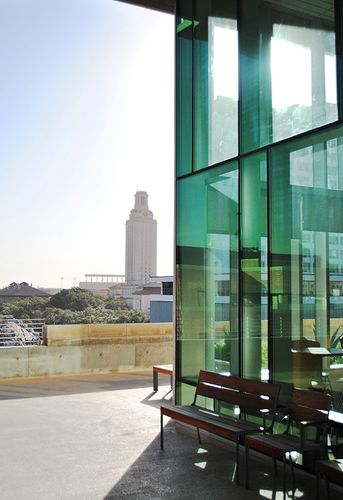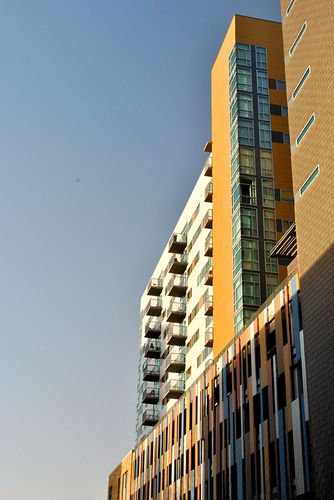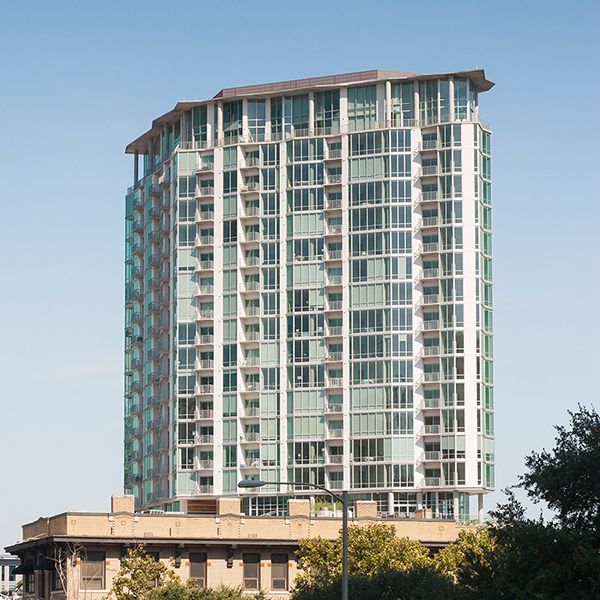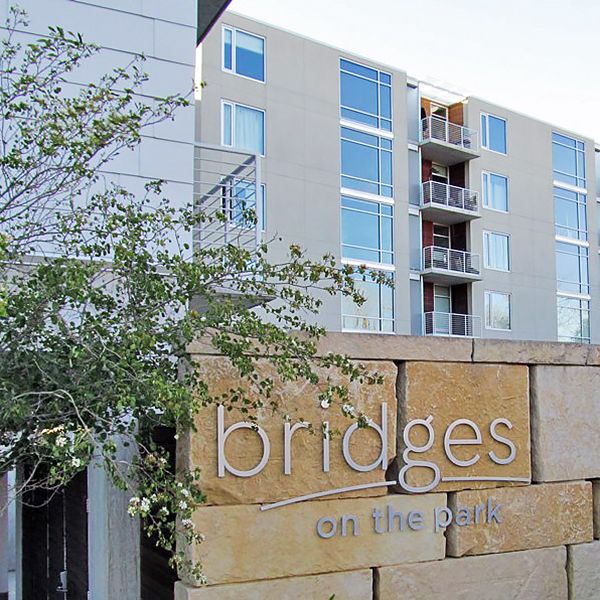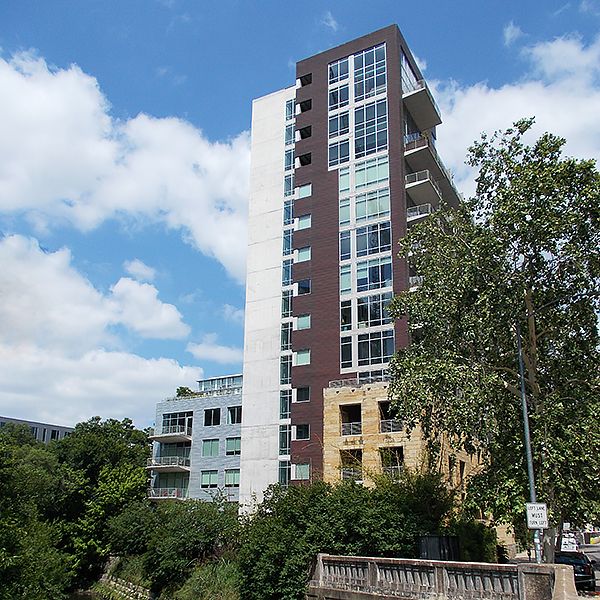2400 Nueces
Project Details
2400 Nueces articulates a contemporary typology and a green agenda to raise the bar for student housing on the University of Texas at Austin campus. Residential towers accented with multi-colored metal panels and cantilevered concrete balconies are located in the heart of West Campus steps away from retail, restaurants, academic buildings, and the Texas Union. The high-rise community boasts a resort-style pool, 24-hour fitness center, tanning dome, yoga room, coffee bar, computer lab, and media lounge.
Architect Page oriented the building on site to control solar loads, to maximize daylighting, and to capitilize on exposure to prevailing winds for natural ventilation. The cast-in-place, post-tensioned concrete structure enables generous ceiling heights and is repeatedly exposed as an architectural finish.
- Location
- Austin, TX
- Size
- 367,315 s.f. - Housing
- 19,000 s.f. - Commercial
- Architect
- Page/

