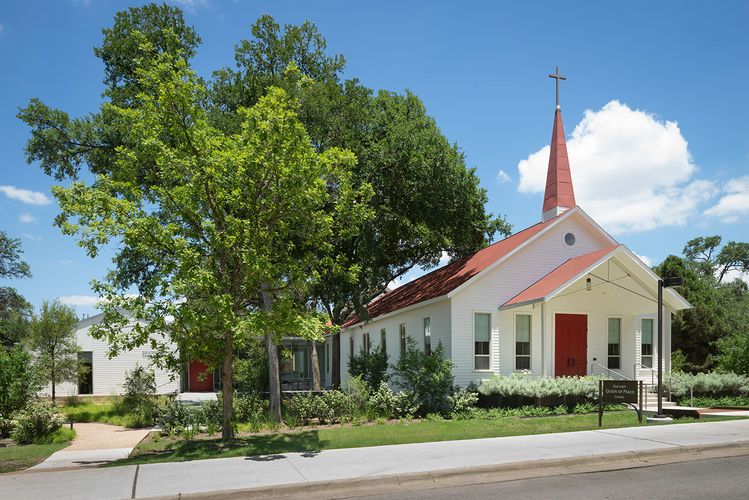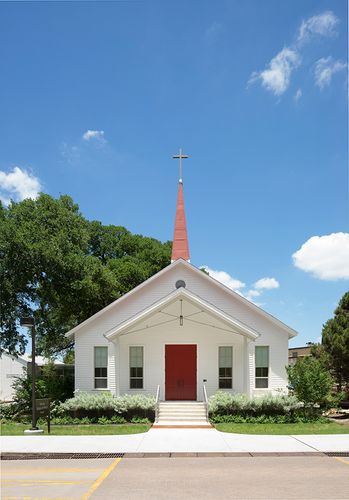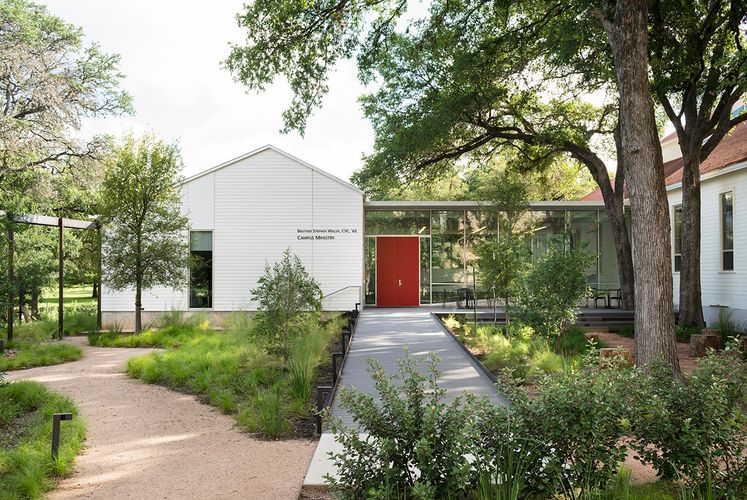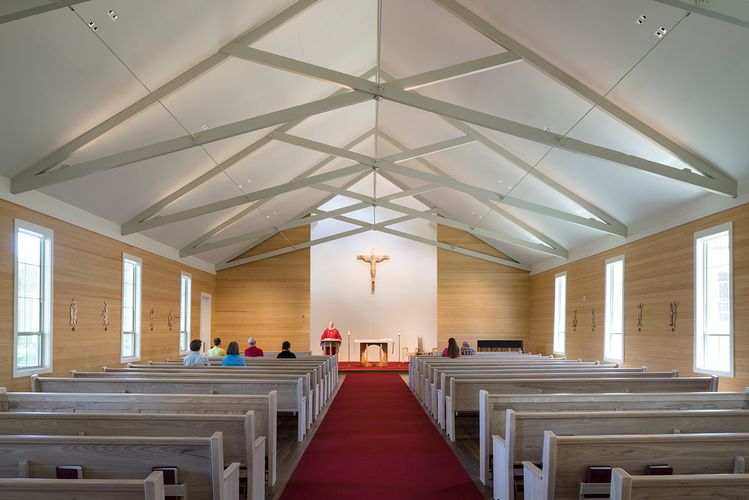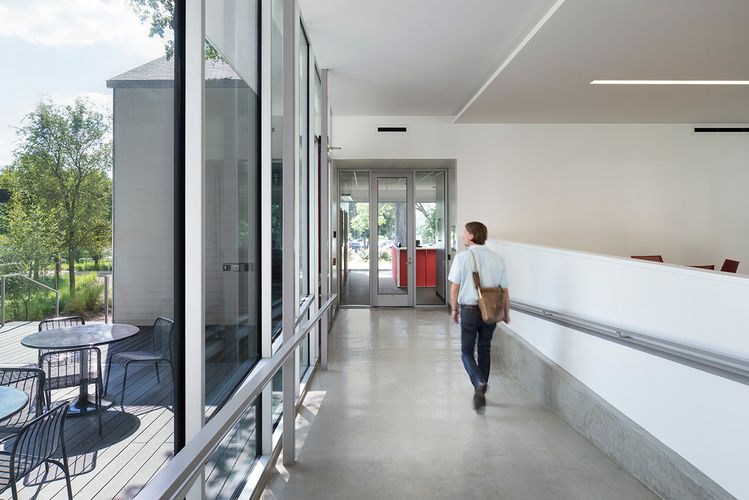St. Edward's University Chapel
Project Details
The St Edward’s University Chapel, Our Lady Queen of Peace, cycled through many lives before it became a sacred space. Constructed in 1897, the building housed a woodworking shop, bowling alley, gun range and theater before becoming a chapel in 1947. The renovation and addition by Pollen Architecture and Design, completed in 2015, gently renovated the chapel, refinishing the original oak floors and removing unsightly wall paneling in favor of elegant vertical-grain pine. A skylight above the apse provided natural light and the room came alive as a refined space.
The roof structure of the chapel included exposed scissor trusses, visually compromised by unsightly conduit and longitudinal bracing. The structure was simplified with rod bracing and non-structural items were removed. Painted white, the trusses play a leading role in the aesthetic of the chapel.
The administrative wing is a modern addition to the larger chapel. With a stick framed wood structure and exterior Hardie siding, the building is simply detailed to a minimal aesthetic. Complexity increases in the link space between the chapel and the administrative offices. Fully glazed walls to north and south integrate a reception area with the adjacent landscape and entry courtyard. The traditional chapel and modern addition combine to form a perfect composition.
- Location
- Austin, TX
- Size
- 3,373 SF addition
- 5,664 SF renovation
- Architect
- Pollen Architecture and Design

